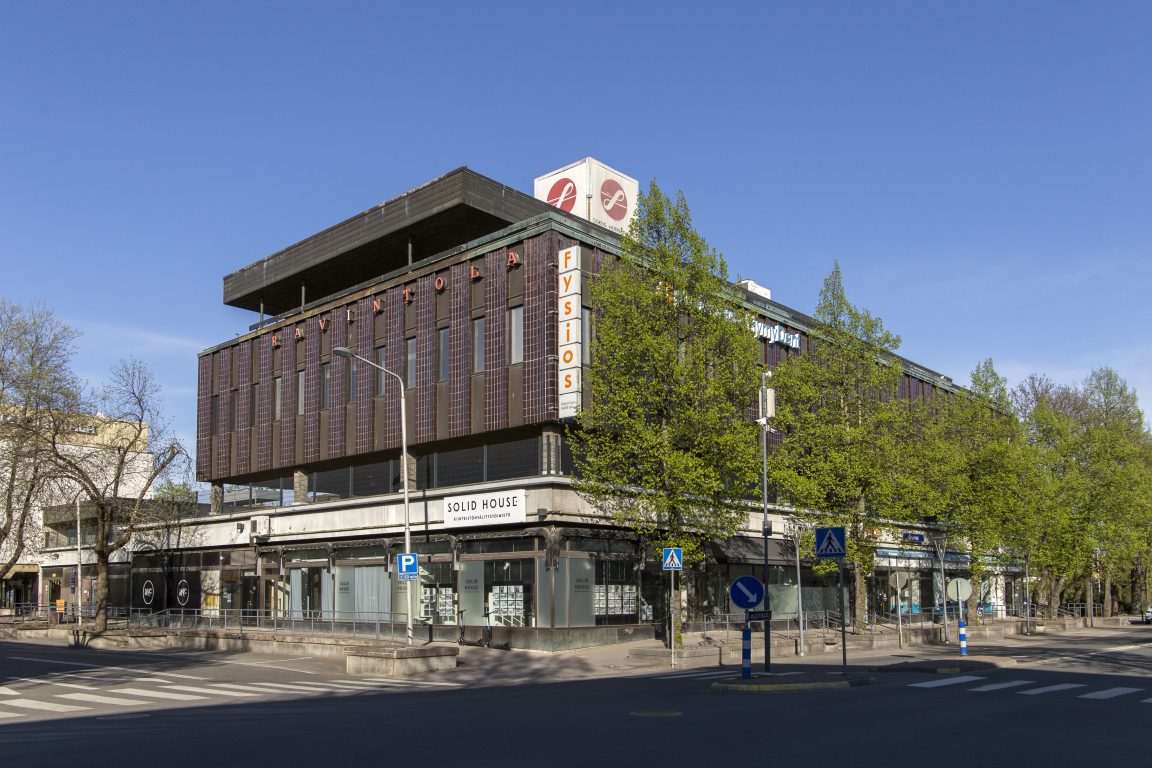Kansallis-Osake-Pankki’s Building – Rikala

In 1970, a Finnish commercial bank Kansallis-Osake-Pankki (KOP), built an office and commercial building in the corner of Turuntie and Asemakatu (Turuntie 1), covering several plots of land. Amongst others, the previous KOP office building, which represented 1920s’ Classicism, was dismantled from the area. The four-storey building designed by the architect K.A. Pinomaa represents the modern Constructivism of the late 1960s and early 1970s. The concrete structure with large windows at street level, and the steel-covered upper part that “floats” above the street level on load-bearing concrete pillars piercing through the building, form a disciplined whole of construction elements of equal length. In terms of its proportions, the new KOP building ended up being one of the most massive buildings in Salo. It has also housed diverse activities. In addition to the bank, the building complex originally comprised several shops, a medical centre, office facilities, a 260-seat restaurant and three residential apartments. Since then, the building has been transferred to the ownership of the SSO chain. Named after its restaurant activities, the building is now known as Rikala in Salo.