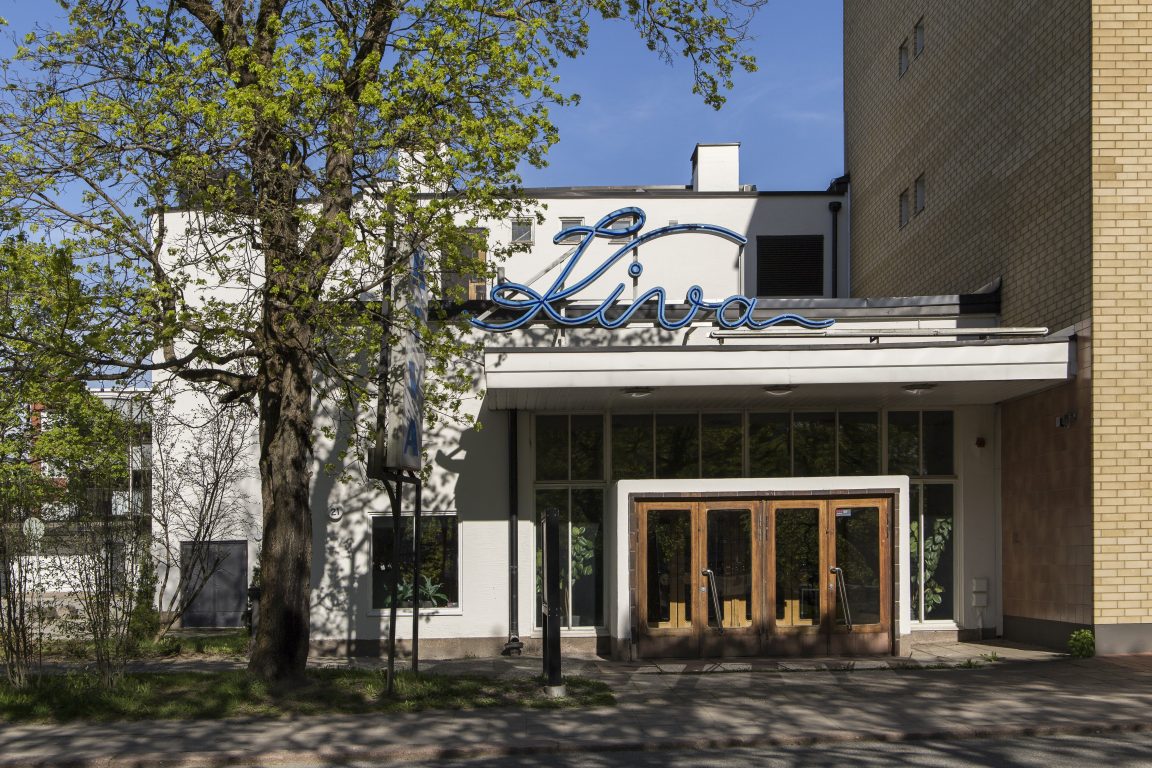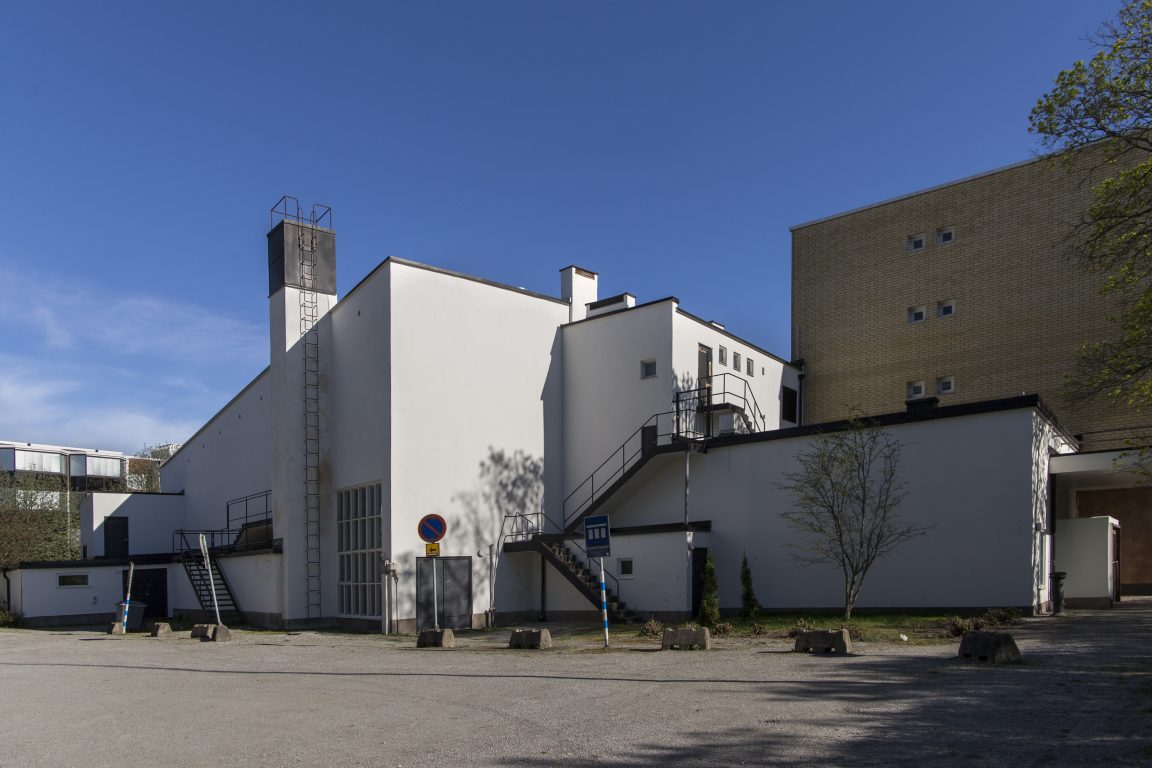Cinema and Cultural Centre Kiva
In the 1930s, the regional newspaper Salon Seudun Sanomalehti Oy, which was the developer of Kiva, planned to build a commercial, residential and cinema building to the corner of Horninkatu and Inkerinkatu. The building was designed by the architect Erik Bryggman, who also visualised the aforementioned complex. However, the developer gave up the original idea, and in 1938 only the cinema Kiva was completed at Horninkatu. Stylistically, it became the purest and one of the most interesting architectural attractions in Salo. Bryggman designed the building so that it recedes at an angle towards the back of the plot, which represents the purest form of architectural functionalism. The indoor spaces also oozed the modern feel of Functionalism. The spacious, light and streamlined ambience of the lobby continued in the simplified look of the cinema hall, which was complemented by rows of tubular seats. Since the 1960s and 1970s, Kiva’s later use was characterised by unestablished conditions and the building was often unused. In 2005, Kiva was opened as a refurbished cultural house, respecting its original nature and architectural style.

