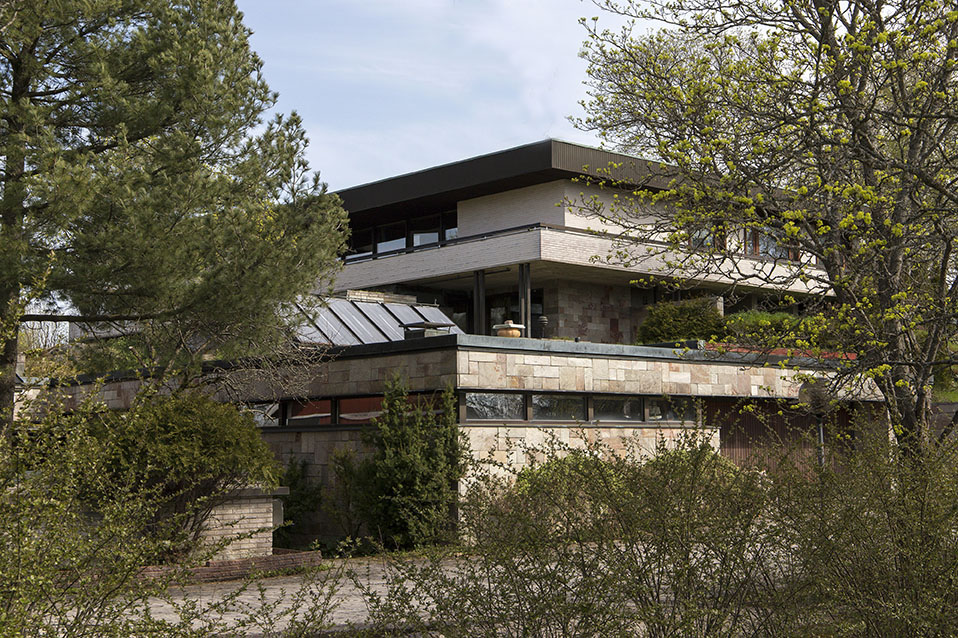Villa Nordell / “Eagle’s nest”

With its simple forms, Functionalism made a resurgence in architecture in the 1960s. As a representative example of the style, a private residence was built at the top of Lukkarinmäki hill in the late 1960s and early 1970s. The developer Tauno Rauman initiated the design of the atrium building in 1968, which was executed by the architect Aarne Ehojoki.
Prior to the construction, Tauno Rauman sold the building to Salora’s Deputy Managing Director Jouko Nordell, who made changes to the original plan. Designed by the architectural firm of Aarne Ehojoki, Villa Nordell was completed by 1974 on a site that was demanding in terms of the cityscape. It comprised a residential building with a separate sauna and swimming pool building below it. In the style of Functionalism, the building’s architectural identity is characterised by horizontal lines and simplified forms, and a streamlined look that takes the location into account. Based on its location, the residents of Salo soon named the building “Eagle’s nest”.