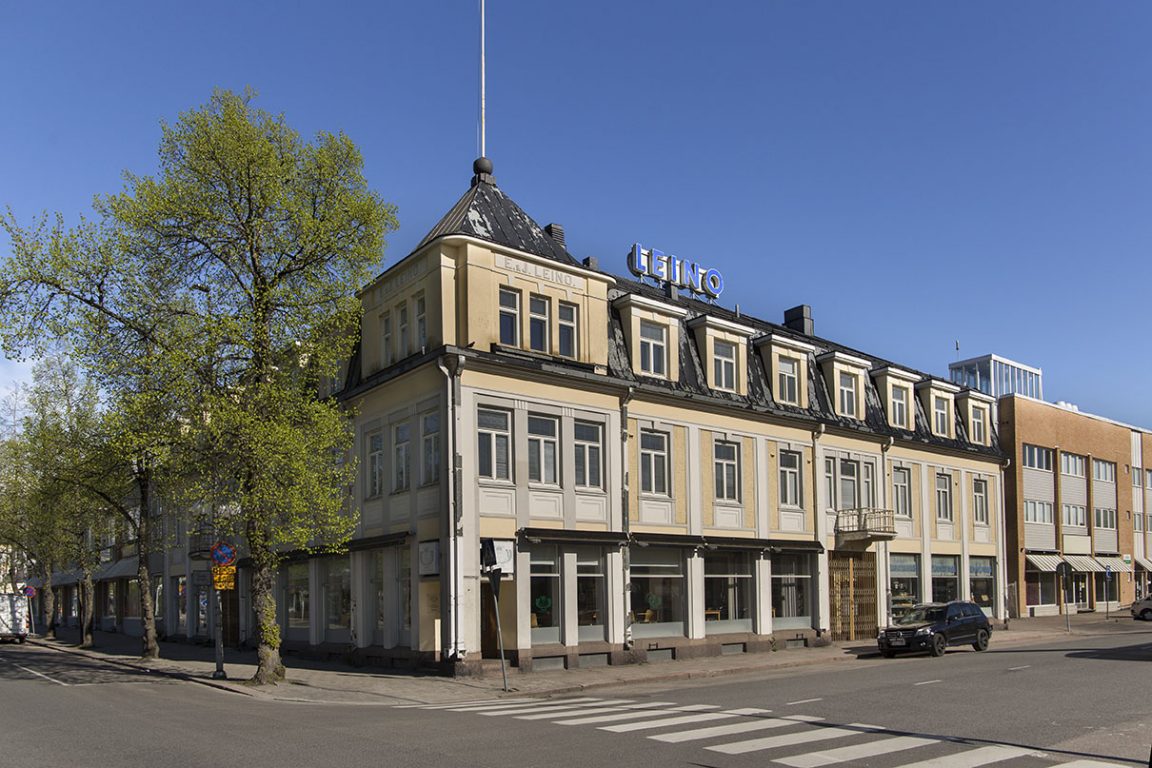Leinonkulma House

From the beginning of the 1920s, one of the most prominent buildings in Salo’s cityscape is the Leinonkulma stone house at Helsingintie 5 (and Rummunlyöjänkatu 9). Completed in 1923, the commercial and residential building designed by the architect Alexander Nyström and commissioned by E. & J. Leino, has mainly remained in its original state. Representing solid Classicism, it was the first three-storey building in Salo at the time of its completion. Business premises for the Leino brothers’ hardware store and a few other shops were completed at street level. The headquarters of the E. & J. Leino company were located on the first floor. Juho and Jalo Leino’s private apartments were located on the second floor of Leinonkulma. The building was furnished with products from Leino’s own factories and equipped with central heating and bathrooms. Nowadays, you can pop inside the building at street level and admire the café interior styled in the original style of Leinonkulma.